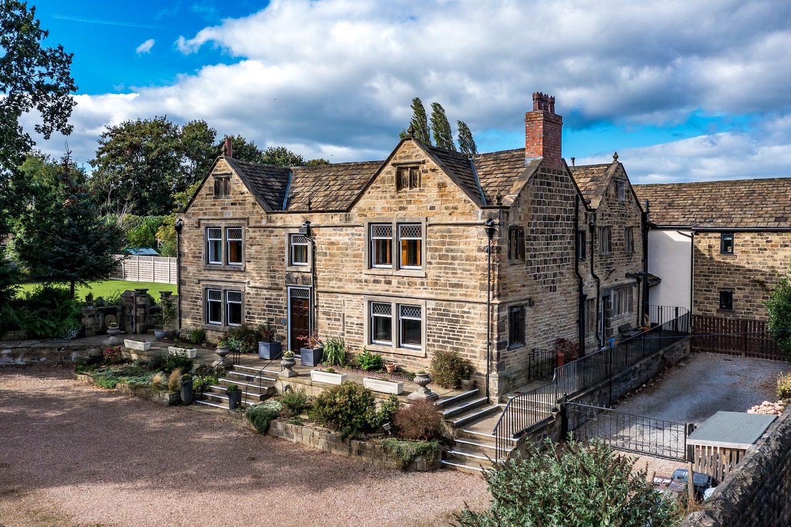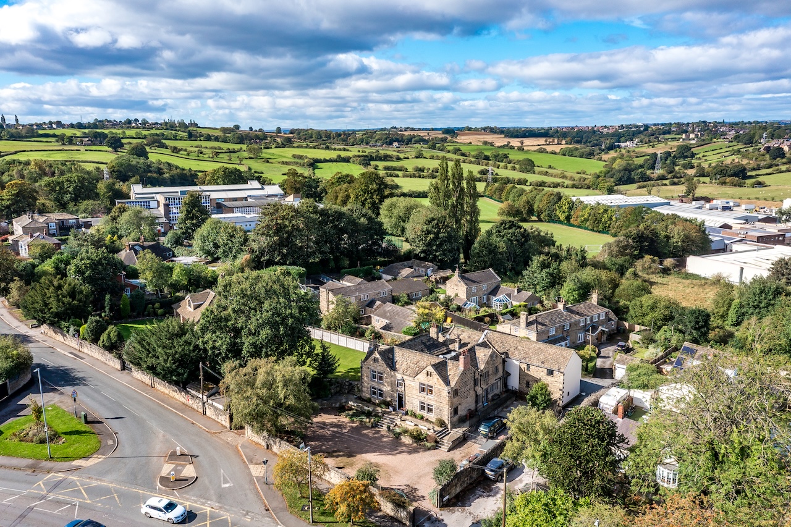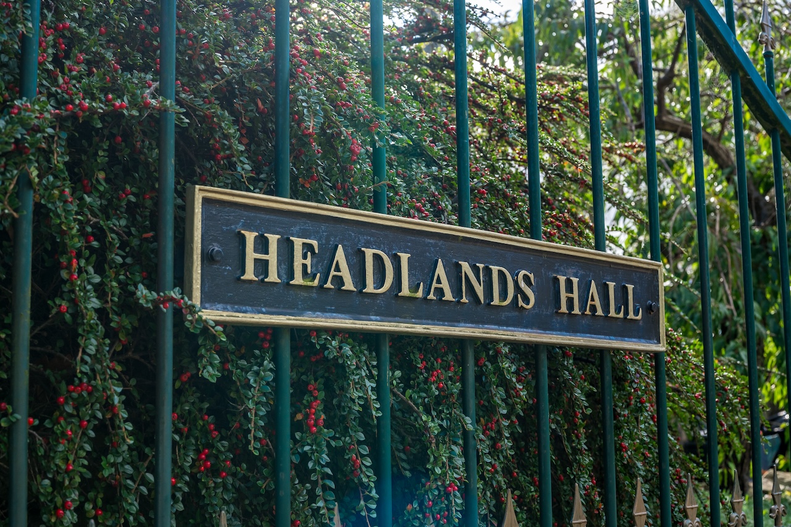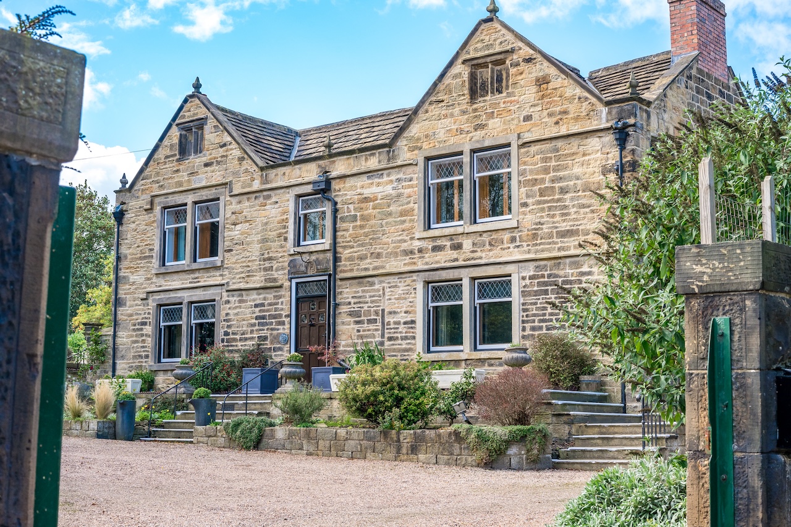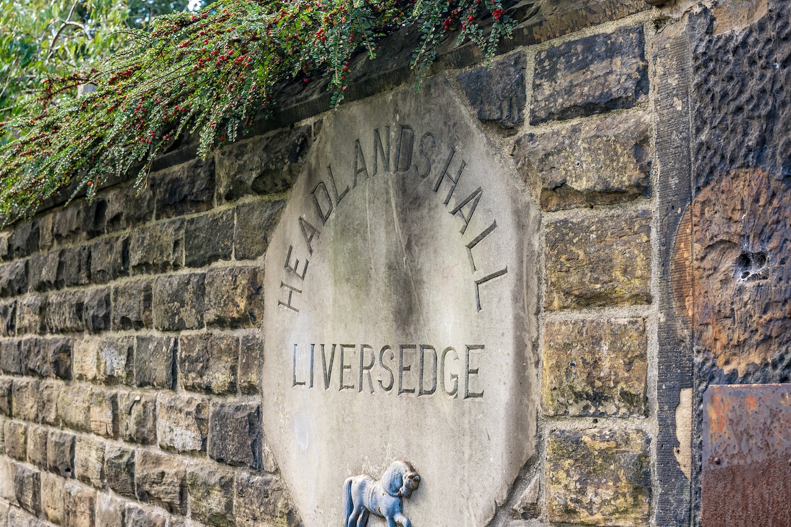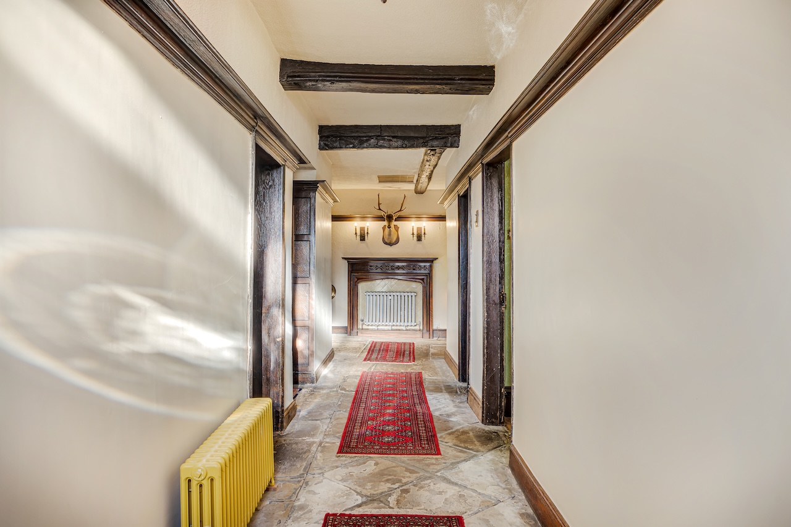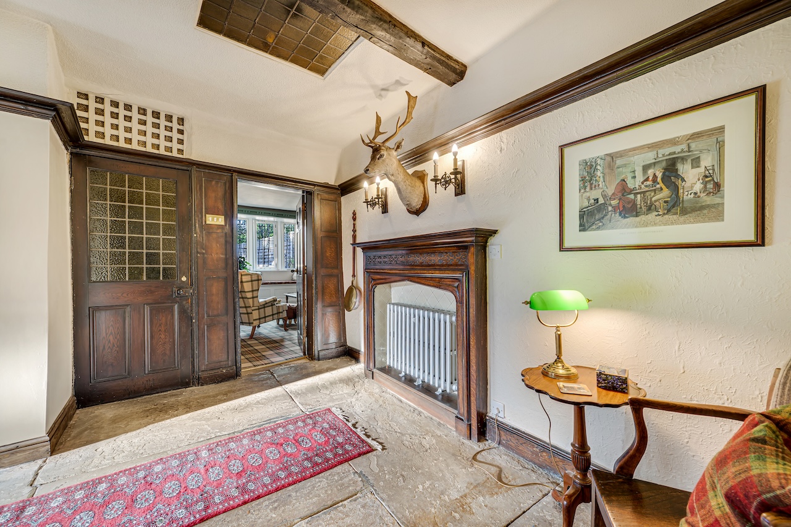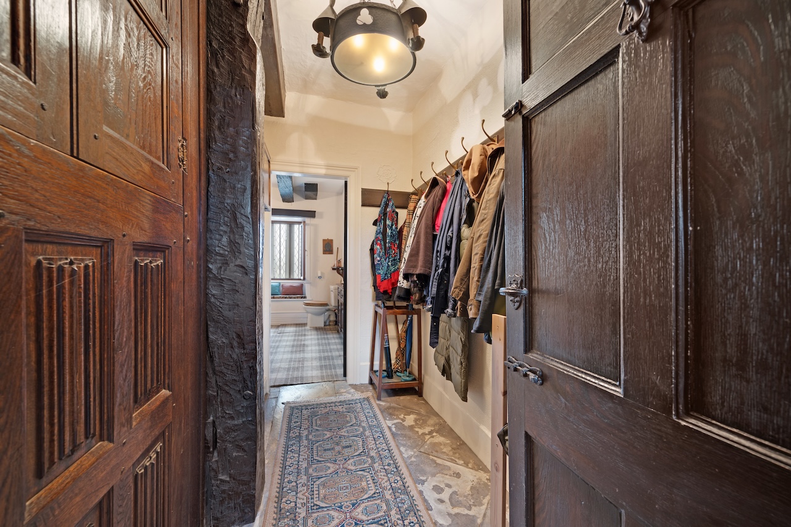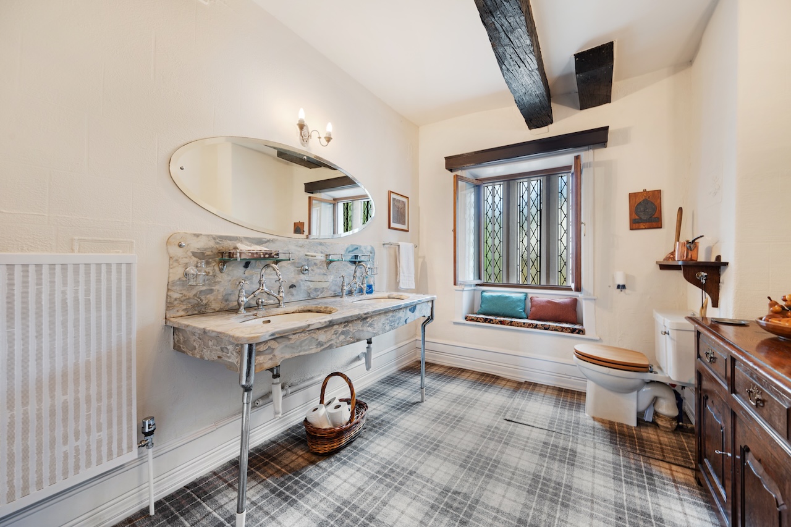Headlands Hall, Headlands, Liversedge, WF15 7NS
A Piece Of History…
With some parts of this unique property dating back to the 15th century, Headlands Hall offers you the chance to own a piece of history. Initially timber framed, the property was extended and stone-faced for Josiah and Elizabeth Farrer in the 17th century but still retained the exposed timbers inside that give the property that magical, medieval feel. This magnificent home, with its unique blend of medieval and 17th-century architecture, holds many years of memories and is ready to welcome a new family to make memories of their own.


