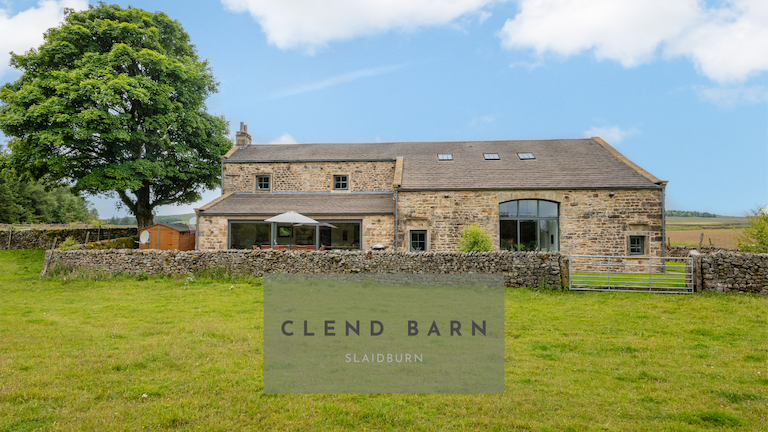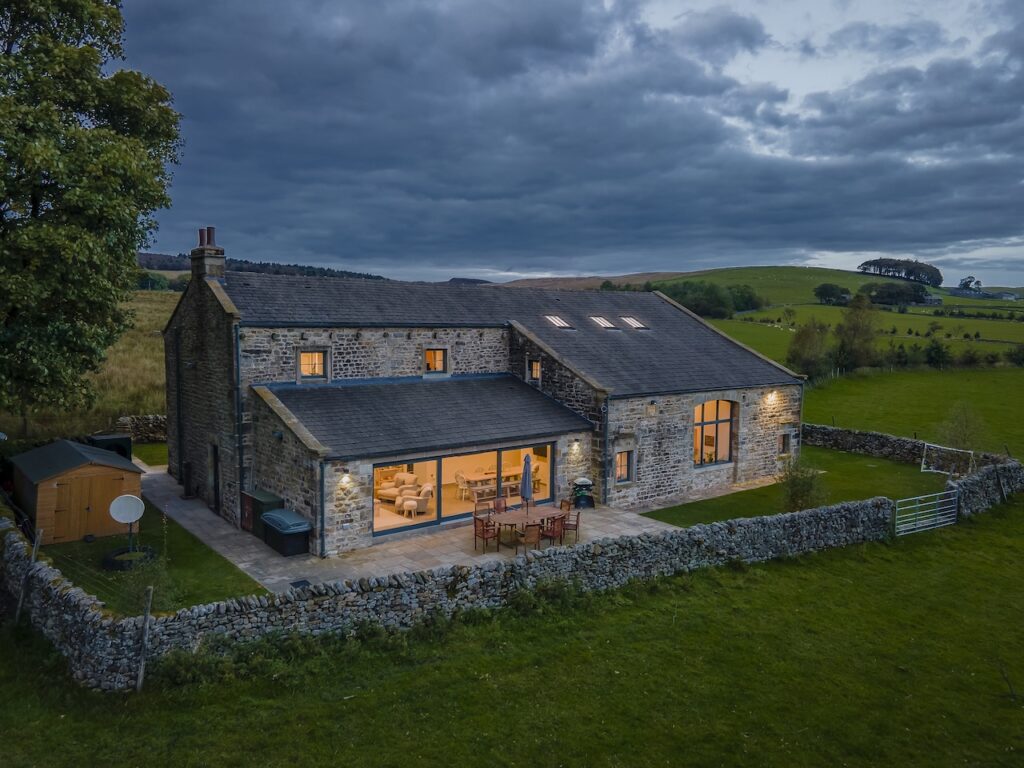Looking for a home in peaceful tranquillity? Then look no further than the immaculately finished four-bedroom family barn conversion of Clend Barn, situated in the Forest of Bowland, an area of outstanding natural beauty.
Clend Barn, Dale Head, Slaidburn, Clitheroe, BB7 4TS
Offers Over £1,000,000
Finer Details
- Beautifully converted detached barn
- 4 bedrooms, 4 bathrooms, 4 reception rooms
- Open plan design
- Idyllic peaceful location within Gisburn Forest with wildlife aplenty
- Mains electricity & water; domestic sewerage treatment system
- Full fibre B4RN high-speed internet & 4G mobile coverage
- Global Energy air source heat pump
- 1/2 acre of garden & patio
- Parking for 5 cars, with expired planning permission for double garage
- Close to both Settle and Clitheroe market towns with good pubs, restaurants, shopping and school options.
- Located in The Ribble Valley, the UK’s 5th best place to live based on data (The Sunday Times)
Welcome Home…
This renovated and extended 18th Century barn was converted a mere two years ago and offers the most incredible countryside escape only 20 minutes from the amenities in the beautiful towns of Settle and Ingleton and has been lovingly and carefully made into a contemporary family home.
The exposed brickwork of the original barn stands proudly in the surrounding landscape whilst the glazing reflects the fields and woodlands creating a natural flow between house, garden and rolling countryside.
Inviting…
Clend Barn is a haven not just for you but for the fantastic wildlife that come and go with the seasons; be visited by the resident owl, wake up to the songs of the Curlews and come home to be greeted by the neighbouring cows.
Calming and tranquil from the off, take the private country lane, flanked by fields and woodland down to the home and park in the driveway, where there is plenty of space for five cars. Spot the area that has planning in place for a detached double garage.
Enter the home through the front door and into the most useful porch where guests can hang up coats and doff their boots before refreshing themselves in the separate downstairs WC.
An adjacent room, lovingly known as the control room, houses all the essentials that are needed to run, via an air source heat pump, the underfloor heating found throughout the downstairs, individual room temperatures, BARN wifi and other modern conveniences.
“We love nature and being outdoors, so the home fits us so well. With walks on our doorstep, views of the rolling countryside and owls nesting nearby, it’s simply idyllic.”
Wine & Dine…
Step into the homely and family friendly kitchen where a central island permits children to complete homework, guests to perch and cooks to prepare sumptuous feasts. Dark teal green cabinetry enables china, pots and pans and food to be stored away next to in-built appliances comprising fridge, freezer, dishwasher with space for a large focal rangemaster with double oven and six-ring induction hob.
Dark teal green cabinets continue into the utility room providing even more storage options in addition to a second space to put boots and coats. A door here allows for easy access to the side of the home where clothes can be dried on the line in privacy away from the main throughfare of the house.
Flagstone flooring continues from these two rooms into the most incredible sunroom split into a cosy snug to one side and a large dining table to the other.
Feast Your Eyes…
The sun beams in through a wall of glazed sliding doors, that not only allow for incredible uninterrupted views of the countryside and its seasonal changes but also connects the living space to the paved terrace. A room truly for all seasons.
Entertaining will be effortless as guests can freely move from space to space, and hosts will easily be able to fill up glasses and tables with endless refreshments and libations.
Social Spaces…
Doorways from both kitchen and sunroom lead into an open-plan formal dining area and lounge again a lovely spot for parties. This large expanse is naturally divided to form two separate sections, yet the flooring and neutral décor form a cohesivity between the two and a central double height opening takes your eye up to the traditional beams and the stunning glazed Juliette balcony landing of the first floor.
The warmth of the hardwood flooring is highlighted by the rays of sunlight that enter the space from every angle. Spot the wall sconces formed from old pig troughs found in the barn.
And So To Bed…
Take the steps down towards the glazed wall to discover two multifunctional rooms currently used as an office and a games room. These separate spaces work really well with the open-plan layout creating spaces that can be closed off when untidy and forgotten about.
Make your way back through the living room and ascend the plush neutral carpets of the staircase to the bedrooms.
Retreat to the master suite found to the right off the landing. This principal bedroom has everything you need with a separate area with built-in wardrobes and the most luxurious bathroom adorned in the natural browns and wooden tones of the barn and landscape. Fill the freestanding tub and soak your aching limbs after a hard day.
The bathroom also boasts a large shower, vanity unit, heated towel rail and WC and an additional dressing room – a real haven to escape to.
Sweet Dreams…
This floor has a further three bedrooms all an excellent size with plenty of space for furniture, a chest of drawers and a double bed. Each space feels homely, peaceful and quirky with windows and skylights utilised to allow for as much natural light as possible. Each room has a contemporary en-suite – two with baths and one with a walk-in shower again maximising the space to its full potential.
It doesn’t stop there as Clend Barn also has an abundance of storage spots with two of the bedrooms having small doors into fully boarded loft spaces complete with lighting.
What Clend Barn does efficiently is use every bit of space well, ensuring that this tranquil home works for modern living but never takes away from its more humble beginnings and of course waking up to the views and serenity is just something else!
Slice Of Paradise…
The home is not only enveloped in nature but also a low-maintenance garden that seems to flow as one into the fields creating the sense of space and openness. The tranquility of the gardens is clear with a lush green lawn that wraps around giving space for children and pets to roam, laundry to be hung up and games to be played.
A paved patio that traverses the home keeps feet and boots clean and a shed to the right of the home provides an ideal spot to store gardening and outdoor equipment away from the hustle and bustle of the home.
“We love how close we are to so many places yet can come home and feel a sense of calm.”
Colour Abounds…
The sliding doors from the living room open up onto a large paved terrace extending the home and crafting a lovely entertaining area where alfresco dining and BBQs can be enjoyed.
Private and serene, the uninterrupted views from all aspects of the home and garden mean that you can really be at one with nature. Spend late nights stargazing, early mornings watching the deer stroll through the land or go for a walk yourself in Gisburn Forest – quite literally on your doorstep!
Clend Barn really is an opportunity not to missed. Family life will be effortless here, with easy access to good schools, activities and shops and a place to truly relax at the end of the day. Simply unpack and begin your dream English countryside life.
Location…
Clend Barn is located to the northern edge of Gisburn Forest in a truly unique, special and serene position. On the edge of the Yorkshire Dales and with easy access to the Lake District in 50 minutes, the home is close to the amenities offered by the market towns of Settle and Clitheroe around 20 minutes away. Both towns offer good pubs, restaurants, shopping and schools.



