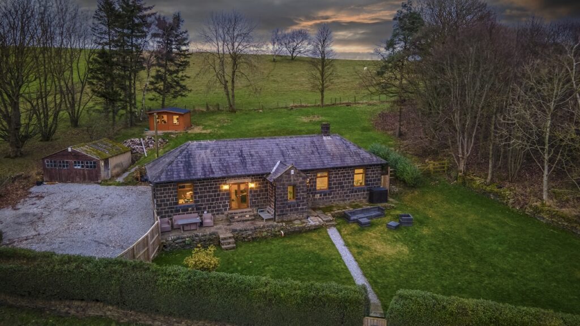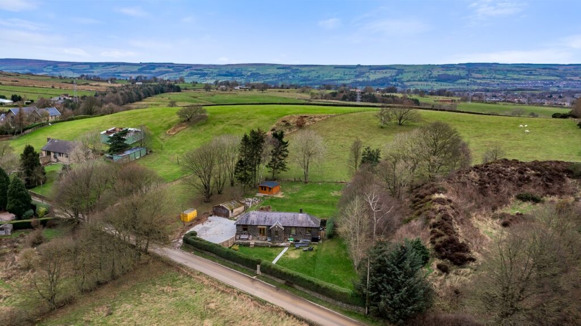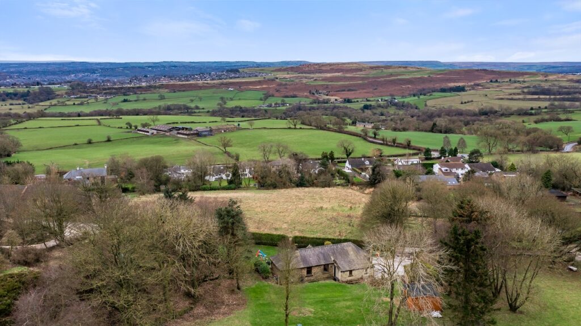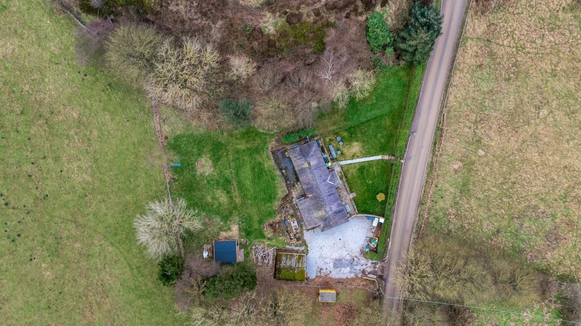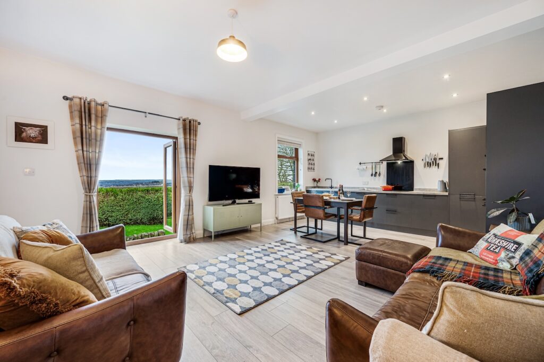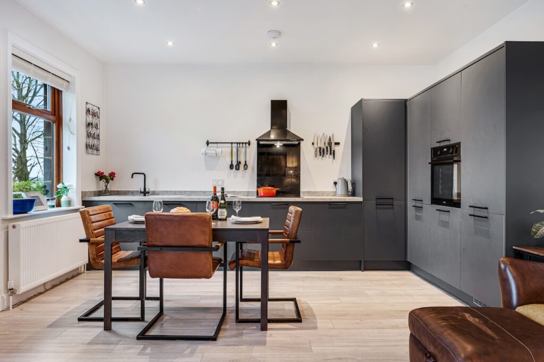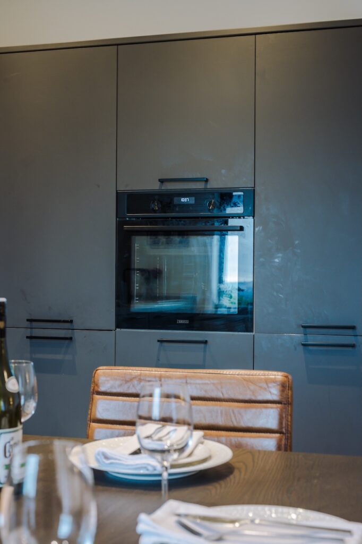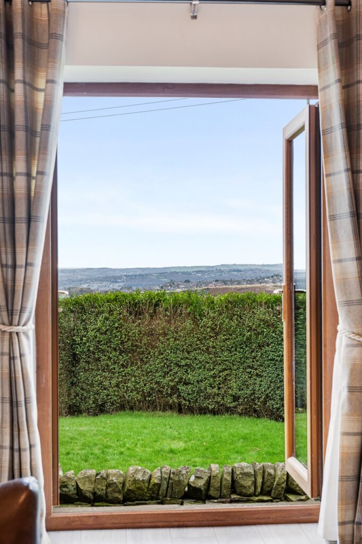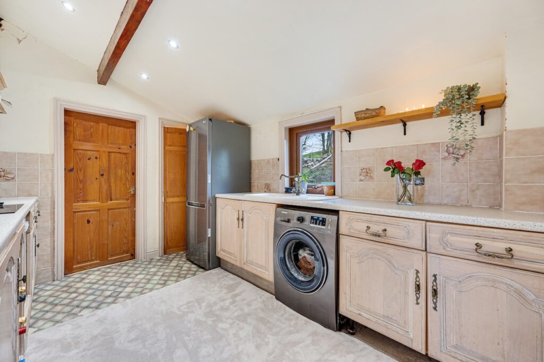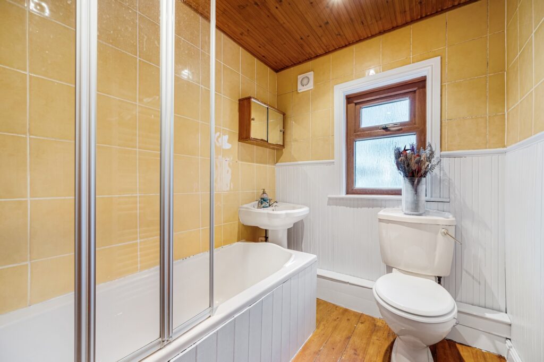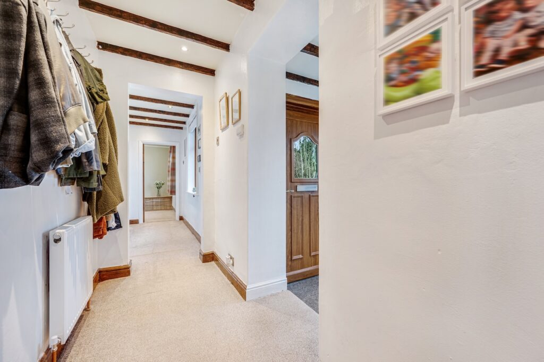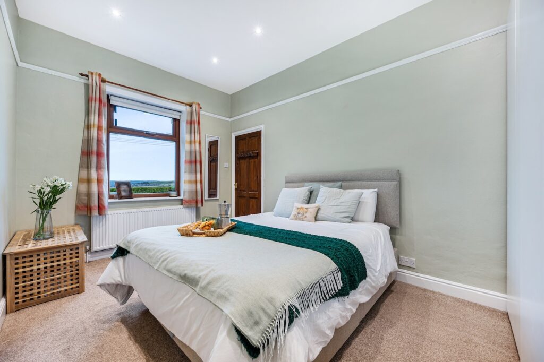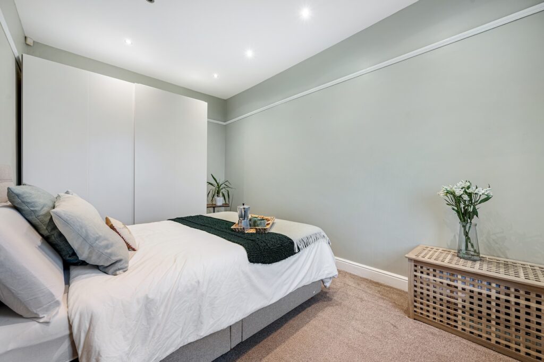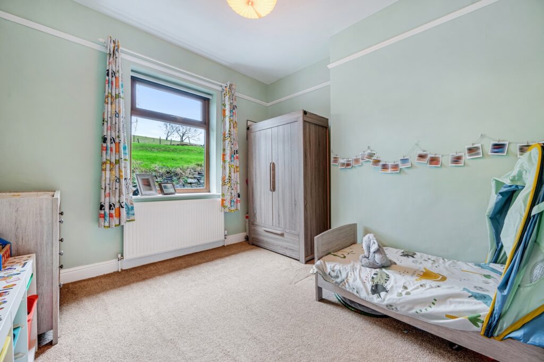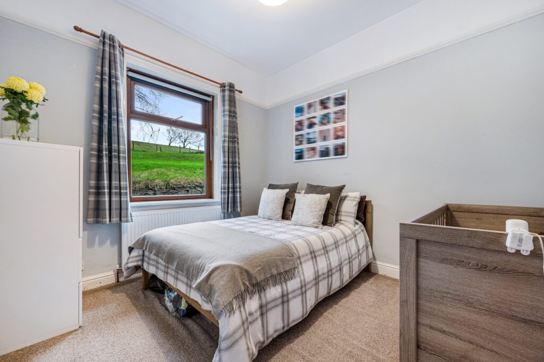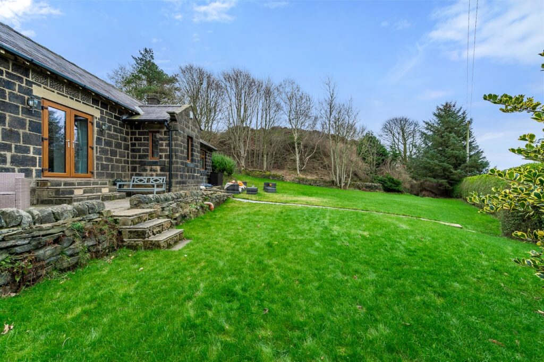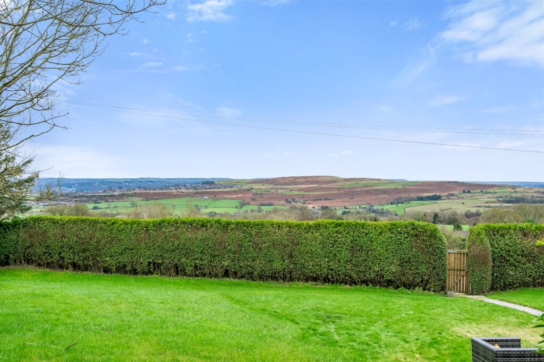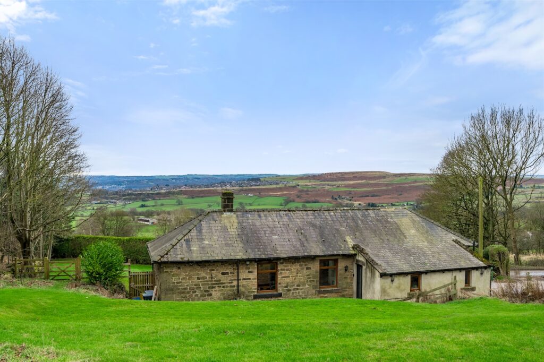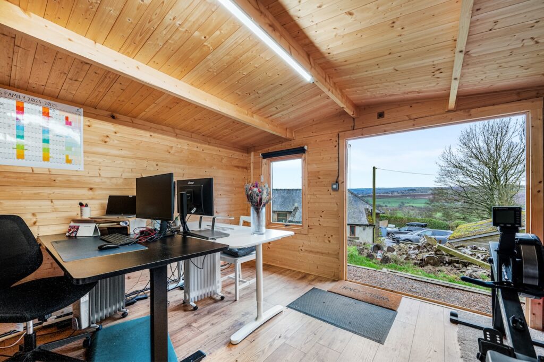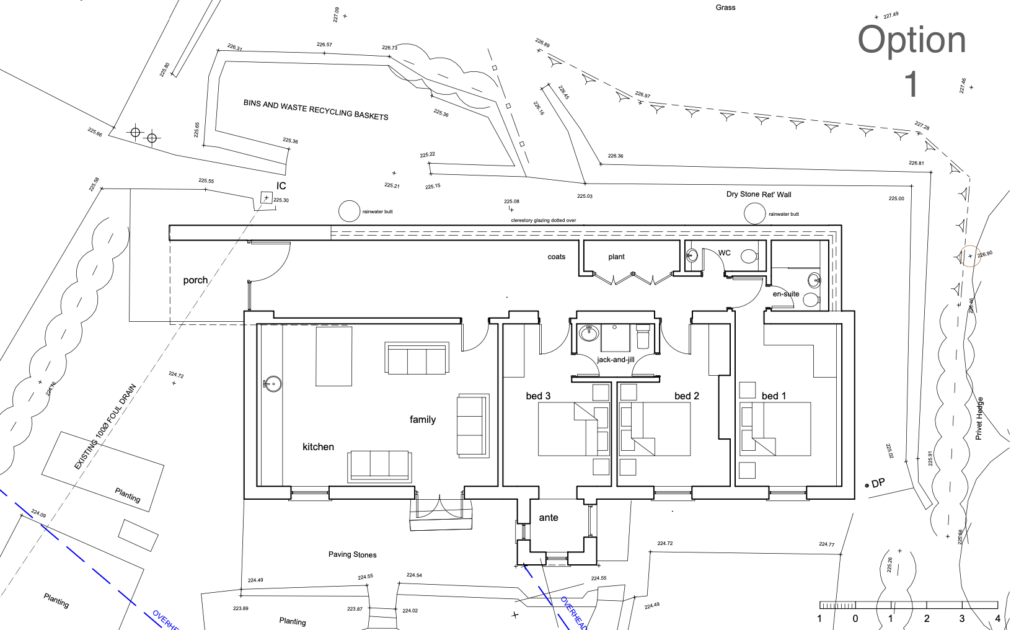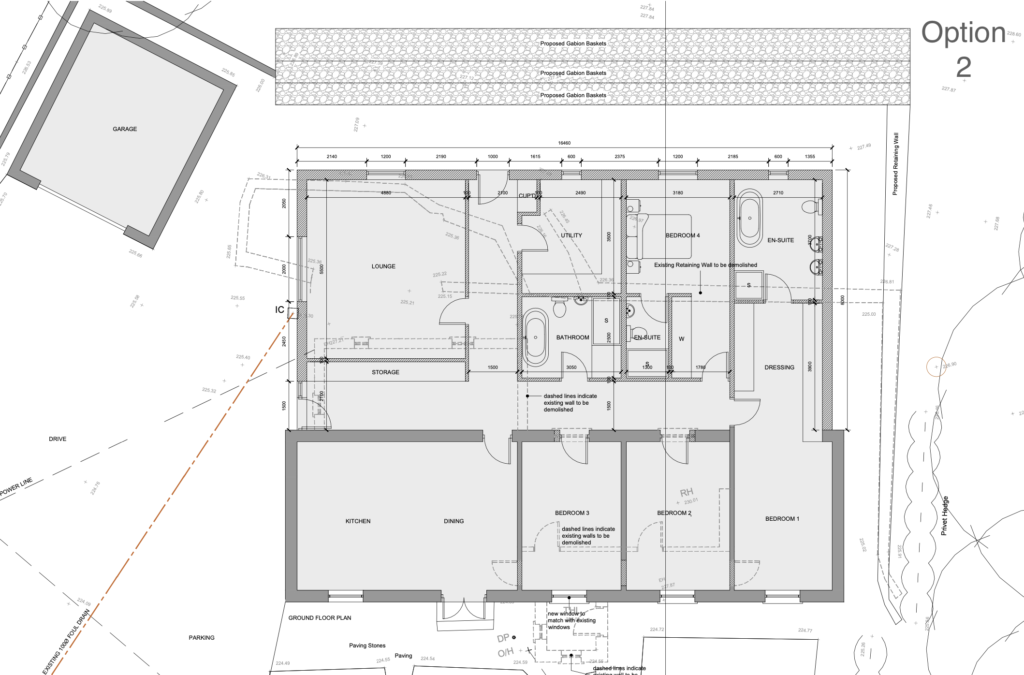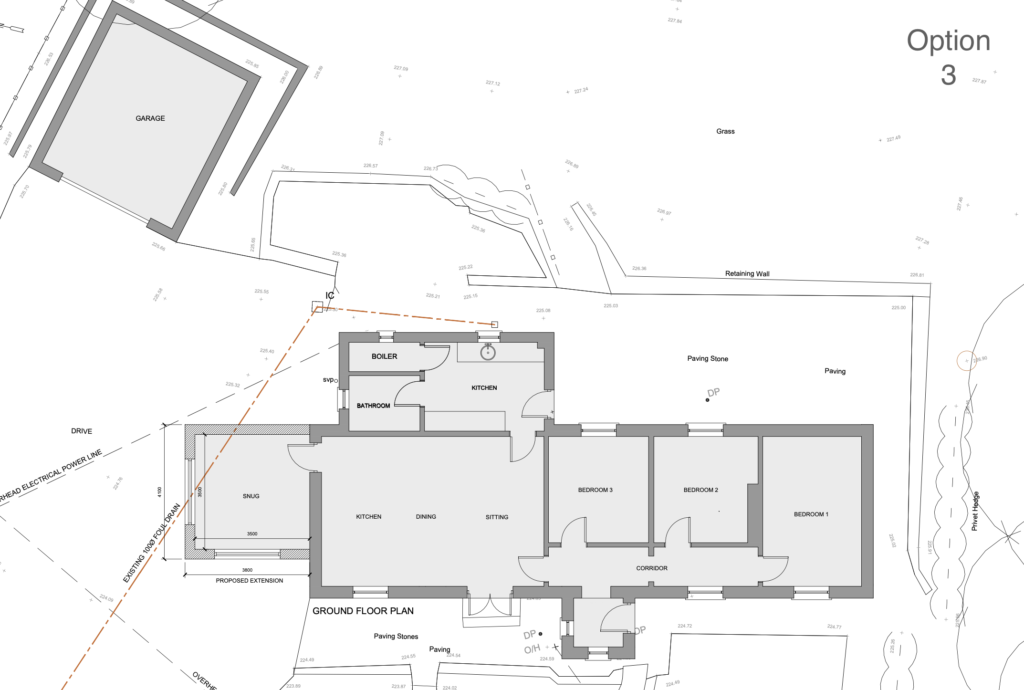Moor View, Odda Lane, Hawksworth, LS20 8NZ
Moor View, a charming family home nestled in a generous plot, offers a unique blend of character and potential. Its prime location, overlooking Baildon Moor, is a rare find. Its most captivating aspect is its untapped potential, making it a perfect canvas for your dream home.
If you have thought of building your own Grand Design, Moor View could be for you with having plenty of options to suit your needs, budget and design dreams.
There are currently three design options: full planning permission for a 3-metre deep full-width rear extension; permitted development for an 8-metre deep full-width extension to create an extra bedroom and living accommodation; or, a more modest permitted development for a side extension and detached garden room.
As you make your way along the quiet country lanes, Moor View is elevated above the road and sheltered behind trees and hedges, almost entirely hidden from view. Turn into the large drive, where you can comfortably park many vehicles, and you will get your first peek of the property.


